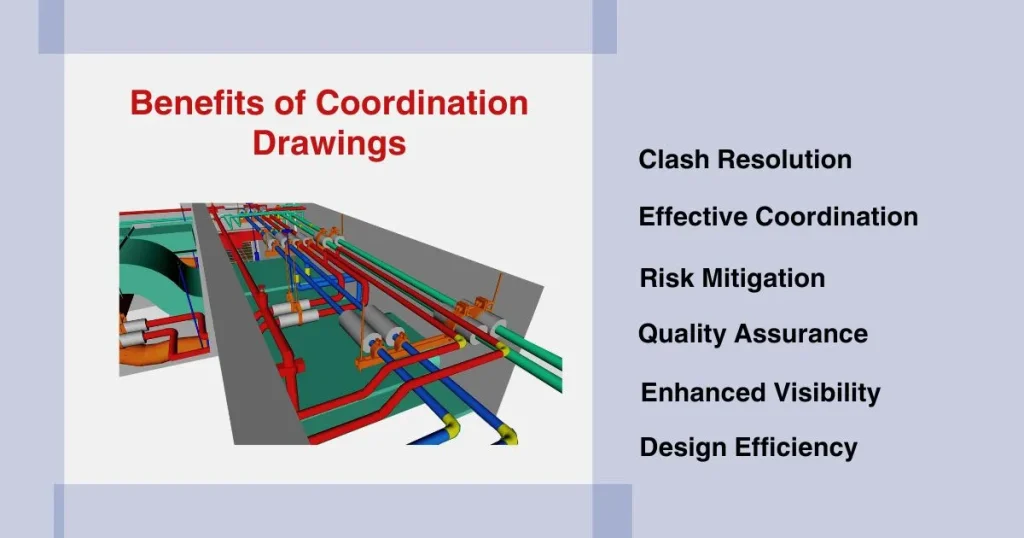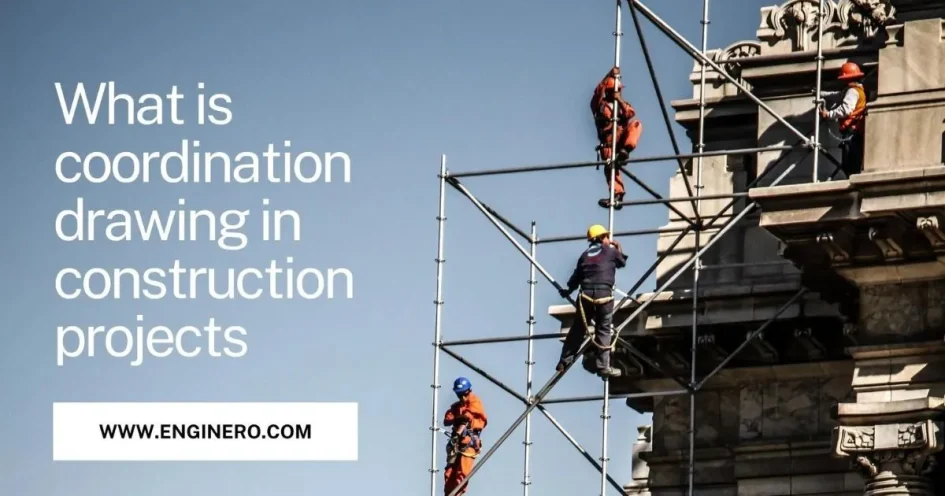In today’s world, the construction industry is making many advancements to improve efficiency and mitigate unnecessary costs. One such tool is Coordination Drawing, which is the drawing created by integrating 2D sheets from various construction trades with a unique coordination system.
Coordination Drawings allow stakeholders to find conflicts and clashes once every drawing has been integrated into one. In this article, we will look into the basic understanding of Drawing, its importance, challenges while implementing, its benefits, and best practices.
Table of Contents
- Coordination Drawings: Overview
- Why are Coordination Drawings Important?
- Benefits of Coordination Drawings
- Challenges with Coordination Drawings
- Best Practices with Coordination Drawings
Coordination Drawings: Overview
Coordination drawings play a crucial role in the pre-construction phase where different project teams such as architectural, structural, MEP (Mechanical Electrical & Plumbing) (Mechanical Electrical & Plumbing), fire, and safety will coordinate detailed plans and designs for the building.
It must adhere to accuracy and precision in every aspect of the drawing. Because, at the end of the day these drawings must replicate the actual building. Starting from a point, line, and complex curve, each detail should be added in a clear and concise approach.
These drawings will help you get an effective visual of the various systems and stages in one single report. It helps various stakeholders make informed and effective decisions regarding the project effectively. It also enhances collaboration in your construction projects.
With Coordination Drawings, spatial relationships like adjacency, proximity, continuity, circulation, overlap and many more parameters can be easily found.
Improper alignment of these parameters will cause conflicts like reworks, delays, and wastage in the construction phase.
Why is Coordination Drawing Important?
Coordination Drawings role is pivotal in construction projects to ensure collaboration and seamless integration among various trades.
Architectural, structural, mechanical, electrical, and plumbing layouts are all overlaid with coordination drawings, which combine various systems into one cohesive layout. During the build phase, this collaboration saves time and resources by preventing disagreements and clashes.
This Serves as a visual reference facilitating effective collaboration among stakeholders and ensuring proper alignment with the design intent among various trades.
Safety and regulatory compliance can be enhanced by proactively identifying the conflicts in the design before the initiation of the build phase. This approach mitigates various errors, delays, and disruptions effectively.
Benefits of Coordination Drawing

Coordination Drawings come with numerous benefits to your construction projects to enhance efficiency, collaboration, and desired project outcomes which include,
1. Clash Resolution
The immediate benefit of utilizing coordination drawings in your construction projects is undesirable clash detection. Redundant clashes can be caused due to various discrepancies in design, and improper coordination between different trades.
By not using coordination drawings, you may encounter these issues while building. When these clashes are identified, stakeholders can classify them as per the requirements whether they are desired or not.
Later, necessary decisions like rerouting pipelines, adjusting the structures, or recreating the framework as per the structure can be taken.
2. Effective Coordination
As the word suggests, Coordination Drawings are created by various teams by integrating their designs and drawings into a unified framework.
These drawings function as a common visual representation of the complete building, using which various stakeholders can make decisions and plan accordingly for further processes.
3. Risk Mitigation
With clash and conflict detection, you can predict the potential losses in advance which ultimately saves a lot. Coordinated drawings make it simple to spot design flaws, potential safety risks, and other problems before they become problems during construction.
Before construction starts, you can oversee these issues by saving costs on reworks and ensuring that your project will be finished on schedule and within your allocated budget.
4. Quality Assurance in Coordination Drawing
Incorporating Coordination drawings into your projects can significantly enhance the quality of your final product. These drawings enable every team member to participate in the process, allowing for effective reviews and feedback.
By involving the entire team, different perspectives can be shared, and various error-resolution techniques and quality enhancement methods can be developed, ultimately leading to a higher-quality result.
5. Enhanced Visibility
Coordination drawings foster collaboration with enhanced visibility to all the project’s stakeholders, including architects, engineers, and contractors. With these drawings, each trade can review and validate if their design suits well or needs to be changed accordingly.
6. Design Efficiency
Coordination Drawings help users to find issues in the design phase itself. Simultaneous collaboration will reduce conflicts and ensure that each team’s models are perfectly aligned with the next.
During the design phase, stakeholders can parallelly review the drawings and provide their feedback for getting the desired outcomes. This approach reduces overruns and the total cost of the project.
7. Adaption to change
Coordination drawings help a lot in this dynamic construction industry. There may be a change of scope, technology, or designs as per the project’s evolving environment. These drawings are very flexible for incorporating these changes effectively.
These changes could be adding new systems, removing or modifying components, or changing the equipment. This approach ensures that all the teams properly coordinate, minimizing the risk discrepancies during the construction phase.
Coordination drawings allow construction teams to move forward with confidence, knowing that they are operating from correct and dependable information, by keeping the project documentation current and representative of actual conditions.
8. Streamlined Decision-Making
When any issues arise in the project, stakeholders immediately refer to the coordination drawings to get an appropriate solution to it as coordination drawings provide a clear and concise blueprint of the overall building.
Challenges with Coordination Drawing
Implementing coordination drawings into projects may cause a few challenges to the project teams. The first one arises when you are dealing with a large-scale project. These projects require a lot of data and numerous teams which need extensive coordination.
With this, communication issues will arise, hindering collaboration and leading to errors and delays.
Again, technology conflicts may arise, because each of the project’s trades like architectural, structural, and MEP uses distinctive design software. Integrating each of their designs and drawings is a tedious task and creates a lot of conflicts related to interoperability.
Apart from this, notifying the users about any alterations in the drawings is necessary. If not, it will create ambiguity among the teams.
Best Practices with Coordination Drawing
1. Standardizing Processes and Conventions
Maintaining consistency in the tasks and roles will provide a better understanding of the construction processes. Having a pre-defined set of naming and labeling conventions may reduce the complexity of dealing with huge projects.
2. Version Controlling in Coordination Drawing
After every modification or update made to the design, it should be tracked and updated so that every user will understand the changes made. Implementing advanced software to track and revert the iterations would help a lot.
3. Using Interoperability Tools
Interoperability tools will help you convert all your trade design files into one. Tools like BIMDeX allow you to convert your one form of CAD or BIM files into a common .bxf format, later, users can use that file in any other software using BIMDeX’s plugins.
4. Integrating Design Management Tools
Integrating Coordination drawings with a design management or project management tool will enhance your productivity. Having an advanced construction design management tool like Enginero will help you a lot.
Enginero integrates all your drawings and design files from various trades and software into a unified space providing its users to collaborate effectively with issue, RFI, and markup management for all your drawings. It also provides an interactive drawing viewer with various markup & annotations.
5. Regular Reviews and Feedback
Frequent reviewing of the drawings and providing regular feedback is essential to succeed in projects. In coordination drawings, regular reviews help a lot in maintaining quality standards. It allows stakeholders to detect issues and discrepancies in advance, improving the project’s quality.
Conclusion:
Change is inevitable, in construction bringing change into the existing processes is crucial. Coordination drawings play a significant role in the industry, facilitating seamless coordination between various trades and stakeholders and resolving conflicts in advance.
Even while these drawings could present certain difficulties, such as communication problems and technological disputes, the benefits like risk reduction, improved design efficiency, and clash resolution can overcome these drawbacks.
Implementing advanced tools into projects will ensure you take full advantage of the coordination drawings to harness regulatory compliances, expedite decision-making, and ultimately deliver successful projects on schedule and within budget.



Leave a Reply